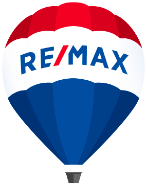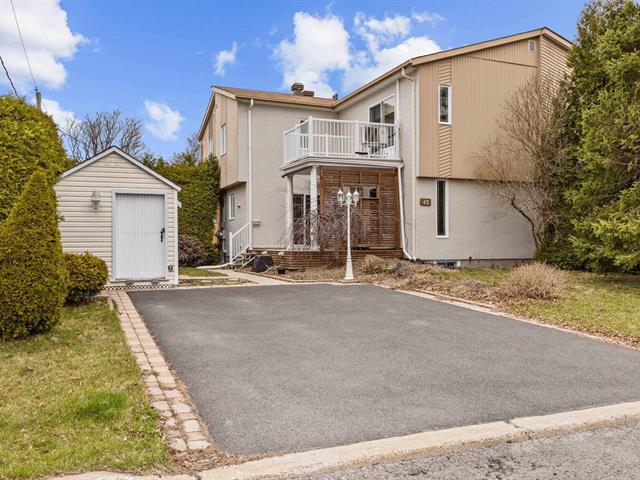Nous utilisons des cookies pour vous offrir la meilleure expérience possible sur notre site web.
En poursuivant votre navigation, vous acceptez l'utilisation des cookies par notre site web, pour en savoir plus cliquez ici.


Catalina Camacho
Agente Inmobiliaria
Celular : (514) 217-1611
Oficina : (514) 731-7575
Fax :

45, Rue Laurier ,
Chambly
No Centris 11050787
Visita libre Sunday, 27 April 2025 : 14:00
- 16:00

9 Habitación(es)

3 Dormitorio(s)

1 Baño(s)
Charming semi-detached home in a peaceful, family-friendly area of Chambly. This 2+1 bedroom, 1+1 bathroom property has been perfectly maintained over the years and features a bright living space with hardwood floors, a cozy front porch, and a functional kitchen with ample storage and a central island. The finished basement includes both a playroom and a dedicated office area. Outside, enjoy a generous yard bordered by mature hedges, a private shed, and a double-width driveway with plenty of parking. Ideally located just steps from a park--perfect for first-time buyers or small families.
Habitación(es) : 9 | Dormitorio(s) : 3 | Baño(s) : 1 | Aseo(s) : 1
Blinds, kitchen hood with integrated microwave, central vacuum + accessories, air conditioner, dishwasher (not connected and sellers do not know if it's functional because they have never used it), fridge, stove, ligh...
Blinds, kitchen hood with integrated microwave, central vacuum + accessories, air conditioner, dishwasher (not connected and sellers do not know if it's functional because they have never used it), fridge, stove, light fixtures, garden hose, grass cutter, IKEA organizer in the utility room.
Ver más Ver menosWasher, dryer and curtains.
Ideally located in a sought-after family neighbourhood, this property offers exceptional proximity to a wide range of amenities:
- Schools: in proximity to École De Bourgogne, École Madeleine-Brousseau, and s...
Ideally located in a sought-after family neighbourhood, this property offers exceptional proximity to a wide range of amenities:
- Schools: in proximity to École De Bourgogne, École Madeleine-Brousseau, and several daycares, making it perfect for families with young children.
- Parks & Green Spaces: Just steps from Parc Laurier and Gilles Villeneuve Parc featuring green spaces, playgrounds, and open fields.
- Bike Paths & Outdoor Recreation: Located near the extensive Chambly bike path network, ideal for cyclists and outdoor enthusiasts.
- Public Transportation: Easy access to RTL bus lines and park-and-ride facilities for convenient commuting to Longueuil and downtown Montreal.
- Highways: Quick access to Autoroute 10 and Route 112, allowing efficient travel to Montreal, Brossard, and surrounding areas.
- Shops & Services: Close to grocery stores, pharmacies, restaurants, and shopping centers including Carrefour Chambly.
- Chambly Basin & Marina: A short drive to the historic Chambly waterfront, boardwalk, and marina--perfect for summer strolls and community events.
A location that truly blends tranquility and convenience!
Nous utilisons des cookies pour vous offrir la meilleure expérience possible sur notre site web.
En poursuivant votre navigation, vous acceptez l'utilisation des cookies par notre site web, pour en savoir plus cliquez ici.