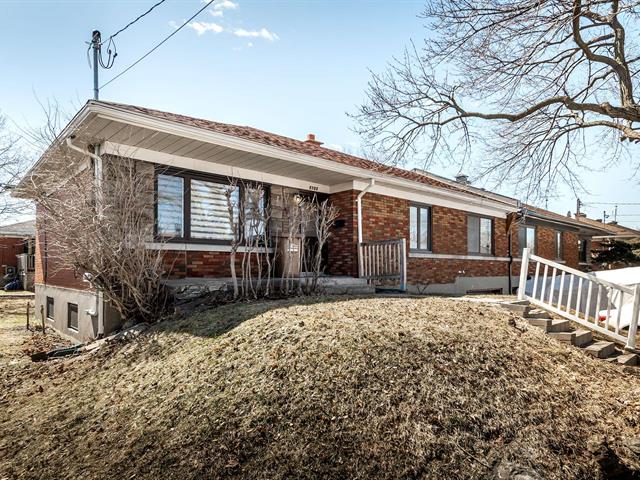Nous utilisons des cookies pour vous offrir la meilleure expérience possible sur notre site web.
En poursuivant votre navigation, vous acceptez l'utilisation des cookies par notre site web, pour en savoir plus cliquez ici.


Catalina Camacho
Agente Inmobiliaria
Celular : (514) 217-1611
Oficina : (514) 731-7575
Fax :

5702, Av. Davies ,
Côte-Saint-Luc
No Centris 10471665
Visita libre Sunday, 27 April 2025 : 15:00
- 17:00
Saturday, 26 April 2025 : 14:00
- 16:00

7 Habitación(es)

5 Dormitorio(s)

1 Baño(s)

113.20 m²
Welcome to this delightful semi-detached bungalow nestled in a quiet, family-friendly neighbourhood of Côte Saint-Luc. Offering 3+2 bedrooms, 1+1 bath, and an indoor garage, this home is ideal for families looking to settle in a peaceful yet convenient location. Enjoy a bright and inviting living space, complemented by a sun-drenched garden that provides the perfect outdoor retreat. The home presents excellent potential for customization, making it a great opportunity for buyers looking to make it their own. Located just moments away from schools, parks, shopping, and public transportation, this property combines comfort, convenience & charm
Habitación(es) : 7 | Dormitorio(s) : 5 | Baño(s) : 1 | Aseo(s) : 1
All promise to purchase must be confirm the receipt of the pre-sale inspection report
Nous utilisons des cookies pour vous offrir la meilleure expérience possible sur notre site web.
En poursuivant votre navigation, vous acceptez l'utilisation des cookies par notre site web, pour en savoir plus cliquez ici.